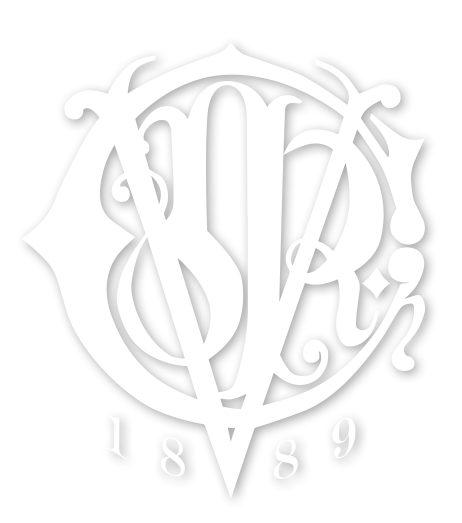Experience The Old East Shore
at The Clemens Vonnegut Jr. House on Lake Max
Clemens Vonnegut Jr.
1894 Culver, Indiana
After 105 years of on and off ownership by various members of the Vonnegut Family of Indianapolis during its 125 years of existence, The Clemens Vonnegut Jr. House was sold to the partners of Old East Shore LLC in 2013 to be restored to its original character.
814 East Shore Drive, Summer of 1889
The home is perched up on the shores of Lake Maxinkuckee, on what is likely its highest shoreline bluff. Originally built in 1889 as summer retreat from the Vonnegut's residence in Indianapolis—just a three day journey by way of horse and buggy, and later a long day's journey by train to Peru In, then Hibbard, and eventually Marmont, renamed Culver as the years went on, and the iron horse age came closer and closer to Lake Max. The extended Vonnegut-Schnull-Mueller Clan owned at least 12 properties around or near the north-east shore of the lake, including the three homes currently to the north, and various members of the family enjoyed time here from short visits, to languorous summers, to year round retirement.
Our Home was built by Clemens Jr., oldest of four sons of German immigrant, family patriarch, and Hardware Store owner Clemens Vonnegut Sr., for his immediate and extended family to enjoy. Clemens Junior was himself a one term State Representative for Indianapolis, a Manager of National Casket Company, and executive of Vonnegut Hardware.
After 2 years of extensive renovations, the house boasts the comforts of modern amenities such as geothermal climate control, updated kitchen and bathrooms, and handcrafted local Amish furniture, while maintaining its airy original connection to the past in its most historical portions.
Come and enjoy the comforts of the lake, the way it used to be...
Home Specifications
Built: 1889-1890
First Addition /Second Floor Added: late 1910's /1920's
Second Addition: 1985
Renovated and Restored: 2013-2015
Acreage: .64
Waterfront: 76 ft
Pier Length: 60ft
Square feet of Home: 3,800
Summer Cottage Square Feet : 2000
The Addition Square Feet : 1800 (conditioned and insulated)
Bedrooms: 5 + bunk room +1 Murphy Bed in play room + 1 Murphy Bed in Study
Bathrooms: 4
Sleeps: 18 adults + 2 toddlers + 4 on roll-a-way beds
NEMA 14-50 plug availible for Electric Cars with own chargers
The Original 1889/1920's House. Ideal for summer months
35x15 Great Room: Enjoy panoramic views of the lake, and the Academy from the Great Room, or from the full length porch. Oak dining room / conference table comfortably seats 12 but can expand to 18. Working fireplace, Victrola with hundreds of records in collection, Card Tables and a somewhat working upright piano/player piano
14x12 Bedroom 1: Queen with second floor lake view
14x12 Bedroom 2: Queen with second floor lake view
8x9 Bedroom 3: Partial lake view and lawn view to north
16x10 Bunk room: 2 full bunks, 2 twin bunks and 2 toddler bunks for a total of 6
two full bathrooms
Downstairs Study/ Bedroom with Amish Made Queen Murphy Bed
The Addition. Ideal for year-round enjoyment.
24x14 Master Bedroom: Cathedral Ceiling, Hand-carved mahogany four-post king bed, with first floor views of the lake and lawn to south and private bathroom with separate antique shower
16x16 Bedroom 1/ family room: Queen Murphy (fold away) bed, and media room, with first floor views of the lake and lawn to north
14x11 Bedroom 2: Queen bed, on private second floor addition with entryway view and partial lake view
19x14 Kitchen: Open floor plan with bar top seating, adjoining breakfast nook, and full bathroom
Summer and Winter rentals can enjoy this heated and air-conditioned portion of the house, which includes 3 bedrooms, 2 full bathrooms, kitchen, and breakfast room. The un-conditioned portion of the house is of course available to you at your discretion during these rentals as well, without running water and heat during the winter. However there is a wood fire and plenty of wood if you promise to be responsible with it.






